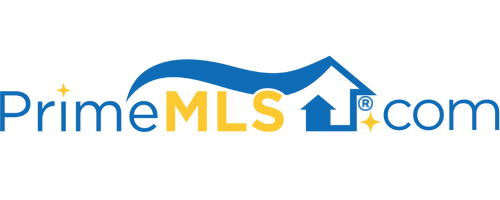36 MOONEY ROAD Wallingford, VT 05773 | Residential | Single Family
$385,000 ![]()

Listing Courtesy of
McChesney RE, Inc.
Description
This enchanting home has the appeal of a gingerbread cottage tucked away in the woods, yet it’s just two miles to Route 7 and the village of Wallingford. The 13-acre property just up the road from Elfin Lake features mature forest with majestic maple trees, a hidden meadow, a sloping front yard bordered by old stone walls and a level, sunny back yard. The house is a charming combination of old and new, fully updated and weatherized for incredible energy efficiency. Vinyl siding complements the original C1850 trim; the roof is slate and standing seam metal. Annual costs for heating/cooling AND electricity are$1000 (+/-), thanks to blown-in insulation, thermopane windows, solar panels, two mini split heat pumps and new heat pump hot water heater. There’s also an oil-fired hot air system. The living room has a cathedral tongue-and-groove ceiling accented by beams, stained-glass window, wood-burning fireplace and three walls of windows. It opens to a big porch/deck overlooking the front lawn. The adjacent kitchen opens to the back porch with attached woodshed, and has a Jotul wood stove, vintage sink and butcher block island. The first-floor master bedroom is next to a sitting room with built-in shelves; the full bath has an oversized tile shower stall, a Bainultra whirlpool tub, a large vanity, washer and dryer. The two bedrooms upstairs each have closets for storage. Floors throughout are a combination of hard and soft wood. A two-story barn offers many possibilities.



