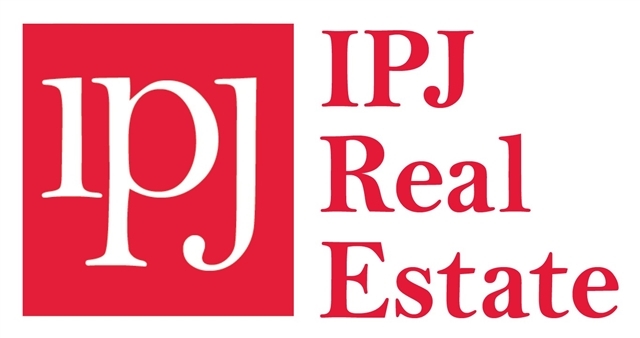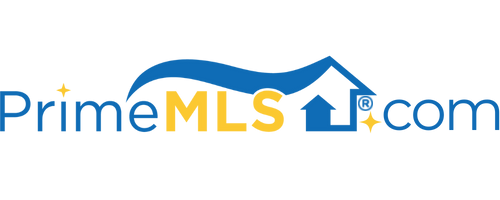2217 MAPLE STREET Waltham, VT 05491 | Residential | Single Family
$634,000 ![]()

Listing Courtesy of
IPJ Real Estate
Description
Facing west to the glorious Adirondack Mountains and with the farm fields of Addison County in the foreground, you'll enjoy every sunset and glowing evening sky! Designed to take advantage of the gently sloping site, this 1987 home was sited perfectly affording you easy entry access (direct from the garage or the covered entry porch for your guests) and easy access to the yard for play time! Come in to the house and slip off your shoes in the generous mudroom. In the main living level you'll find a spacious kitchen with beautiful built-in cabinetry, a semi formal dining room, an office/study, the living room and an enclosed (but not heated) porch. Upstairs is the primary bedroom suite with a private full bath, two more bedrooms, a bathroom with a lovely claw foot tub and another office/playroom/den. Some other great features: whole house fan, fun and interesting wallpaper, brand new boiler and water heater, a walkout basement with a woodstove, laundry and a shower just outside the door. This house has more charm and character than most and with an attached two car garage, partly paved driveway and a house in great shape, you will enjoy living in it!



