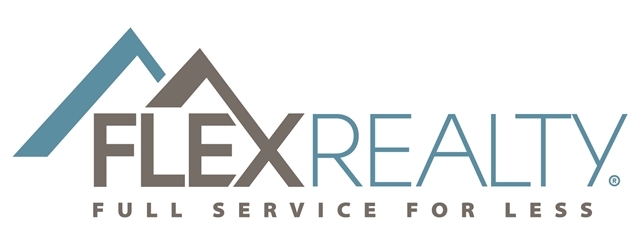352 APPLEWOOD ROAD Warren, VT 05674 | Residential | Single Family
$450,000 ![]()

Listing Courtesy of
Flex Realty
Description
Drive down the private road, through the beautiful horse farm to this private and secluded home on a gorgeous lot with pastoral and mountain views. Close to Sugar Bush Ski Resort. The local cross-country resort trails run right through the neighborhood. New energy efficient replacement Anderson windows, updated insulation, high efficiency wood burning inserts in the custom stone hearths with unique danish design. Post and beam ceilings on the first floor are reclaimed from an old Warren barn. The kitchen is waiting for your finishing touches with pink granite slab peninsula. The upstairs has a finished master with cedar-lined closet and cherry flooring and more flooring to finish the hallway. The full bath has custom tile work. The third floor kids playroom or office has views of the mountains across rolling fields. The mudroom is fully insulated offering more space for finishing with a custom stone hearth and antique wood insert. This area has a finished room upstairs and would make a perfect auxiliary living space or room for expansion. The heated two car garage is currently used as a studio work space. Look past the seller collectors personal items to a well built and improved home with lots of room for finishing and making your own. The beautiful lot supports any added value with back porch, fruit bushes, flat lawn, mature hardwood, privacy, well maintained hiking and cross-country ski trails. See land listing for more acreage.



