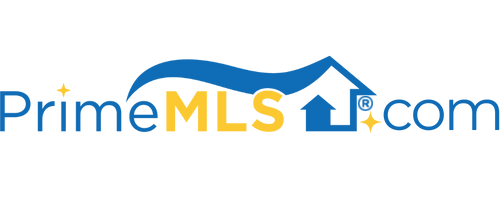209 VERMETTE LANE Washington, VT 05675 | Residential | Single Family
$250,000 ![]()

Listing Courtesy of
BHHS Vermont Realty Group/Montpelier
Description
Beautifully renovated 2-bedroom, 1 3/4-bath Ranch with private office, family room and open kitchen/dining area. Modern kitchen with stainless steel appliances, granite counter-tops and porcelain tile flooring. Living room with wood-burning fireplace, and new picture window taking full advantage of the south-facing orientation for solar gain, and local views. Engineered hardwood flooring. Full bath with shower/tub has subway tile surround and tile flooring. Downstairs, there's a gigantic L-shaped family room with large pellet stove that makes it warm and cozy. Impressive 3/4 bath with corner shower and double closet. Originally built as a 3-BR house, one of the bedrooms was removed to create a spacious, more formal dining area with room for a pellet stove, and French doors to the 12'x16' rear Trex/composite deck, overlooking the large level lawn, flowering magnolia tree, and stream (not mapped, but also not considered floodplain). Handsome color palette throughout. Swing set is negotiable. Storage shed with electricity. Front deck, too! Carport plus a direct-entry garage with full unfinished basement. Septic (2001) with conventional 25'x40' leach bed, plus a separate drywell for kitchen sink and laundry. Current water source is a 5-tile dug well, with the town water line only 300'+/- away.



