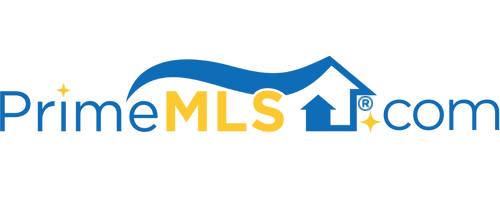104 TYLER RIDGE ROAD Waterbury, VT 05676 | Residential | Single Family
$636,000 ![]()

Listing Courtesy of
Pall Spera Company Realtors - Waterbury
Description
Rare, sparkling clean, and turn-key Waterbury home in the sweet Waterbury Commons neighborhood. Built in 2017, this light and bright, energy-star rated home boasts radiant wood floors on the main level, modern kitchen styling and appliances, and propane fireplace. French doors off of the breakfast nook open to a porch with composite decking and a mechanical awning so you can still enjoy the views on sunny days. Upstairs, there are two lovely bedrooms with full bathrooms en suite. The fully finished basement also includes a full bathroom and laundry room. Find ample storage in the attached, two car garage and additional shed behind the home. The property is on town water and sewer, and also backs up to 8 acres of common association land. Extensive perennial landscaping in the front yard. Fewer than 2 minutes to all of the amenities of downtown Waterbury and easy commutes to Burlington, Montpelier, Stowe, Sugarbush, and Bolton Valley. Showings will be Thursday, Friday (March 10 & 11) 1-6pm and Sunday, March 13 10am-4pm. Check out the virtual tour!



