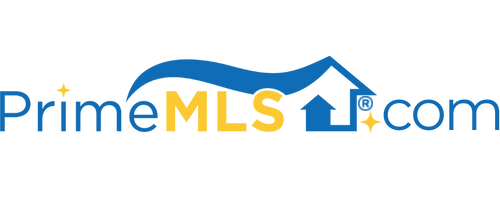116 KEEFE LANE Waterbury, VT 05676 | Residential | Single Family
$466,000 ![]()

Listing Courtesy of
Pall Spera Company Realtors-Stowe Village
Description
Step into the charm of yesteryear in what was the original 'Keefe' farmhouse... This fully renovated 1850’s farmhouse was taken down to the post & beam structure 26 years ago, and lovingly restored while honoring the original charm. This easy-access location is off of a paved, town road and enjoys end-of-the road privacy and views to Bolton Mountain, Mt. Mansfield and the Worcester Range. The spacious kitchen is a chef’s dream with its easy flow and updated appliances. Enjoy hosting friends and family alike, with beautiful mountain vistas, and plenty of gathering space around the large kitchen island, or spill over into the large dining room with lots of extra space to add a seating area - you’ll love this room with its full wall of windows overlooking the mountains. From the kitchen move into the living room with the original maple and cherry floors, or head into the den, perfect for use as an office or media room. The first floor bedroom could be turned into an en-suite master as there is a 3/4 bath that shares a wall. Upstairs you will find two additional spacious bedrooms, a full bath with an original claw-foot soaking tub, and a large office or bonus room. Spend the afternoon outside on the covered front porch, curled up with a good book. If country life with all of the modern conveniences sounds good to you, this quintessential Vermont farmhouse is calling you home...



