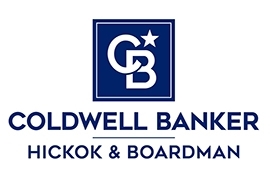91 O'HEAR COURT Waterbury, VT 05676 | Residential | Single Family
$289,000 ![]()

Listing Courtesy of
Coldwell Banker Hickok and Boardman
Description
2-story high-efficiency cottage in a small, newly-designated, planned urban neighborhood. This unit has an electric fireplace and attractive vinyl flooring. Friendly front porch, detached garage, recreation paths, community garden, green space, sitting area, and children's play area. Kitchen with island and stainless appliances connects to family room. Two bedrooms upstairs and a full bath with double vanity between them. Laundry is also conveniently located upstairs. Detached one-car garage to keep the snow off for early morning drives to Stowe or Sugarbush. Shopping and dining within 2 blocks. Located across the street from the Waterbury Village recreation area. Quick drive to I-89, Green Mountain Coffee, Ben and Jerry's, state office complex, Waterbury Reservoir, ice rink, and an excellent school system. HOA will mow grass, plow snow, and remove trash/recycling/compost for $150/month.



