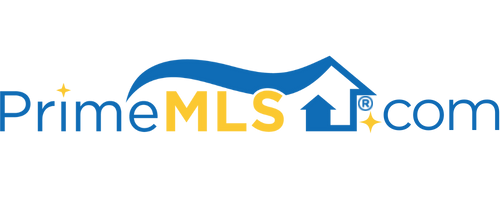229 HOWARD AVENUE Waterbury, VT 05677 | Residential | Single Family
$357,900 ![]()

Listing Courtesy of
Green Light Real Estate
Description
^^If you saw this before, check it out again!^^ New windows throughout, and freshly painted interior! There's nothing to do but move in and enjoy! This Waterbury Center farmhouse was stripped to the studs, and then built back to what today's buyers want. Come on in, and dump all your gear in the new, large mudroom with laundry. The kitchen was expanded and opened, and now features a large island, new cabinets, and granite countertops. Also expanded was the living room, which is big and bright, and opens to the dining room. The first floor also has a bedroom (or office) with a private half bath. Upstairs you'll find three bedrooms, and two completely renovated bathrooms, plus a bonus space that could be an office, studio, gigantic closet, or additional storage. Hardwood and refinished wide plank flooring throughout. Updates include new electrical, plumbing, exerior paint, sheetrock, and much more. This property is situated to get lots of sunshine, and has a great spot with mountain views--would be perfect for bonfires and hanging out! There is a rebuilt oversized one car garage, with lots of storage above, as well as a large side deck. You'll love the location too! Minutes from Watebury, Stowe, the Waterbury Reservoir, and 89. Seconds from the park in Waterbury Center.



