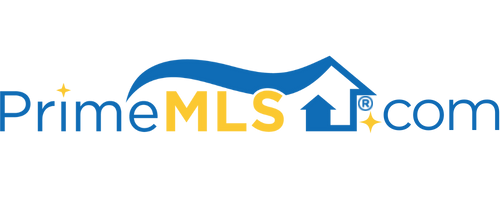294 EAST WIND DRIVE, #LOT 16 Lot 16 | Waterbury, VT 05677 | Residential | Mobile Home
$47,500 ![]()

Listing Courtesy of
BHHS Vermont Realty Group/Montpelier
Description
Available for immediate occupancy at closing, this 1998 Century Signature 16'x76' single-wide mobile home on a level, rented lot near the end of the neighborhood, may be just what you are seeking! Spacious eat-in kitchen has been upgraded with plenty of cabinets and counter space. Primary bedroom has a private full bath with skylight, and a walk-in closet. Third bedroom has been converted to a laundry room, but otherwise could be a sleeping area (town considers it a 3-BR). A quick coat of paint, and a little bit of finish work in the main bathroom will make it your own. Shed. Park rent (currently $420/mo but increasing to $434/month 1/1/23) includes water, sewer and snow removal from access roadway, but not from driveway, which has room for 2 cars. Each adult needs to complete application for credit and background check for park entry approval, prior to offer acceptance. Park application, Rules & Regulations available. There is an additional $25 fee for lots that are being subleased, fyi.



