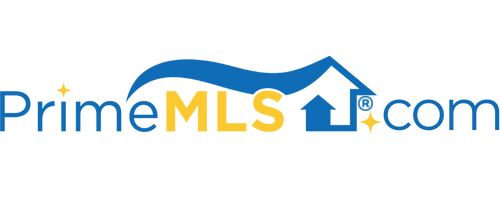331 MAPLE STREET Waterbury, VT 05677 | Residential | Single Family
$525,000 ![]()

Listing Courtesy of
Derek Greene
Description
You will instantly fall in love with this charming, two-story, Vermont post and beam farmhouse nestled in the heart of the Green Mountains. This meticulously cared for, three-bedroom home, 1 bath (and the MBR is plumbed for a 2nd bath) is located in picturesque Waterbury Center, has been updated throughout the years and will give you 1,700 square feet of comfortable living space. Interior features include vaulted ceilings, large mudroom with radiant heat, original refinished hardwood floors and large walk-in master closets. Outside, enjoy an exceptionally well manicured property and take advantage of the two-story barn; perfect for vehicles, extra storage, a workshop, or whatever suits your needs. Wake up each morning to awe-inspiring sunrises over the Worcester Mountain Range and in the evening, enjoy spectacular sunsets over the Mansfield Range from the large wrap around porch. Waterbury Center, located just off Route 100 between Waterbury Village and Stowe, is the perfect hub where the scenic Green Mountain Byway, Mad River Byway, and Interstate 89 all converge. This area provides four-season access to Vermont’s array of premier outdoor recreational opportunities. Waterbury is also known for its eclectic community, exceptional school system, beautiful landscapes, award-winning farm-to-table dining options, local craft breweries, arts and culture, shopping and much more! There is truly something for everyone in Waterbury.



