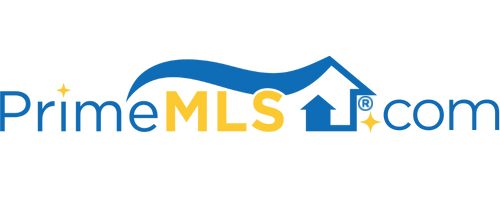1418 BOARDMAN HILL ROAD West Rutland, VT 05777 | Residential | Single Family
$367,000 ![]()

Listing Courtesy of
Blue Ridge Real Estate
Description
This elegant and unique country home has an outstanding setting with a perfect blend of acreage, long range views and neighbors at a distance. The open floor plan offers a spacious kitchen with granite countertops, stainless steel appliances and classic cabinetry plus plenty of room for counter seating and a large dining table. The gathering room adjoins and enters out onto a stone-lined patio facing west for delightful sunsets, outside dining or a soak in the hot tub. The first floor also offers a more formal living room, first floor bedroom and full bath. Sweet sunroom off the back with vaulted ceiling flows to a huge back deck. Outstanding owner suite with tile shower, double sinks within a custom vanity, vaulted ceiling and two walk-in closets. Two more bedrooms upstairs with full bath. Quality features and flair are exhibited throughout the home and property with hardwood and tile flooring, hearth with woodstove, custom painted walls, beautiful landscaping and outstanding stone work. Two car garage underneath plus detached 2 car barn with heat and a bonus room above, currently an awesome home theatre, paved driveway, small barn, carport, Buderus boiler, standing seam roof… the list goes on and on. From the free lending library to the tree house for the kids, you have found your Vermont dream home.



