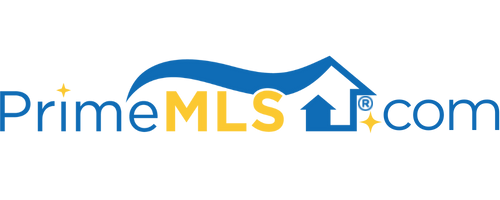37 MEAD STREET West Rutland, VT 05777 | Residential | Single Family
$240,700 ![]()

Listing Courtesy of
Casella Real Estate
Description
Don't miss out on this sweet modified home that is easily maintained on the inside and out and resides on this dead end paved road. This home has had so many improvements in the last few years that all you will have to do is move right in. The home is fun to show and the two floors offer flexibility in living arrangements. The kitchen is bright and inviting and offers the perfect space for the chef in the family. From the kitchen the glass doors lead to your rear deck where you will enjoy the 4 person hot tub or the above ground pool. Also off from the kitchen you will observe the nicely illuminated dining room w. beautiful wood floors. The balance of the first floor offers a spacious bedroom(once was two rooms), office or bedroom and full bathroom. The lower level is easily accessible and reveals a large family room, hobby room, bedroom and 3/4 bathroom. The utility room has an abundance of storage along with a laundry area. Off from the utility room you will notice another room with your boiler and pellet stove, giving you choices for your heat source. The exterior of the house reveals vinyl siding, standing seam roof, a paved driveway that leads to the spacious garage with stairs that walk up to the second floor. At one time the garage must have been heated as there is a furnace but sellers have never ever used the heat source. The shed right behind the garage does not convey but the smaller one in the rear corner stays. Value packed.



