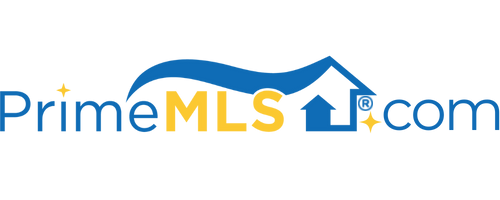67 MEADOW LANE West Rutland, VT 05777 | Residential | Single Family
$289,000 ![]()

Listing Courtesy of
White Cap Realty
Description
This ranch is carefully maintained & highly efficient, with clean & open spaces for entertaining. Central air keeps you cool. Available fiber optic internet keeps you connected when working from home. Years of care-free ownership to come - vinyl siding, an eleven-year-old roof, and a modern heating system on just over half an acre. Hardwood floors throughout the main level with a bright kitchen and dining room distinguished by windows that frame the mature trees in your yard. The walk-out basement is primarily finished with a 3/4 bath & laundry room, a large recreation area with a wood stove, a bonus workshop, and an attached one-car garage. This home has been in the same family since purchased from the builder in 1976. West Rutland is a mid-size town west of the Green Mountains, a truly special place nestled between the largest lake contained entirely in the state of Vermont - Lake Bomoseen - and the largest mountain resort in New England - Killington Resort & Pico Mountain. Attracting people around the globe, The Carving Studio and Sculpture Center displays the town’s origins as a renowned marble manufacturing community. Even the local high school is constructed from marble! The West Rutland Marsh is designated an Important Bird Area with a quiet boardwalk for peaceful enjoyment, while the Dog Park is a social hotspot for meeting new neighbors. Convenient to a full-size grocery store, national-chain pharmacy, and locally adored restaurants.



