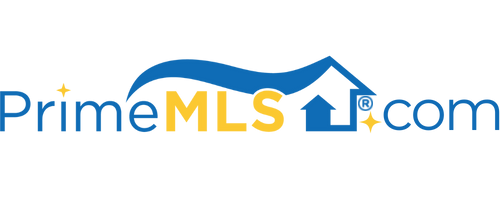143 MACHIA HILL ROAD Westford, VT 05494 | Residential | Single Family
$575,000 ![]()

Listing Courtesy of
Cornerstone Real Estate Company
Description
Welcome to your Vermont home, that has been lovingly cared for and where 28 years of memories were created! This gorgeous colonial was designed to provide ample space for every need. Walk into your large mudroom that gives you access to an unfinished greenhouse or perfect space for a hot tub, as well as entry to your private back porch. Step up into the main living area that includes a first floor laundry and full bathroom, complete with a laundry chute, large eat-in kitchen with ample cabinets and a pass-through into your dining room, with hardwood flooring and brand new wood stove. A large foyer, off of your covered front porch is adorned with beautiful slate flooring and allows you access to the first floor office space, which is perfectly situated for working from home or an in-home business space. Off of the foyer and dining room is an amazing, sunken living room with hardwood flooring and the focal point being the fireplace, which has electricity, cable and speaker wiring in place. Upstairs are 4 generous sized bedrooms including a huge primary suite, as well as a full bathroom. Lots of storage throughout, an unfinished basement with over 1600 square feet of space and all your utilities, as well as an attached 2 car garage, fenced in animal area, a shed, gardening space, a spring-fed pond and woods to wander in. Come discover Westford, a small community within Chittenden County, 10 minutes to Essex & Fairfax, 30 to Burlington and Smuggs. Time to make your own memories!



