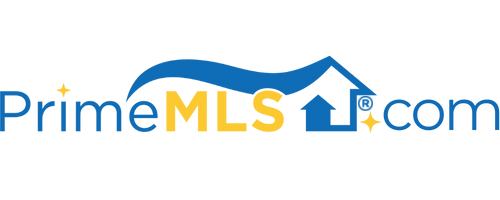2 TWIN HILL ROAD Westford, VT 05494 | Residential | Single Family
$420,000 ![]()

Listing Courtesy of
Cornerstone Real Estate Company
Description
Greetings from Westford and your Vermont farmhouse! You will absolutely feel the love and care of this home as soon as you pull into the driveway and gaze upon the gorgeous raised bed gardens and amazing perennials. Enter through the front door into your welcoming, country kitchen with abundant cabinets and a kitchen island that will soon be filled with people enjoying your new space. The first floor laundry room also serves as a mudroom and access to the basement. Continue through the kitchen and find your 3/4 bathroom w/clawfoot tub, which adjoins the first floor bedroom. Or this space for your at-home-office. A formal dining room with upright piano (which stays), is the center of your entertaining space. Off of it is a small library with custom built bookshelves and then the formal living room that has a large closet space and many windows to let in the natural light. Head upstairs to your three bedrooms; the primary has a large walk-in closet with a window for natural light and the other two bedrooms are located off the family room. You also have a full bathroom with large soaking tub and plenty of cabinets and linen storage space. Once outside, you'll explore your 2+ acres of land, fun sand-boat (that stays), paths, stonewalls and a seasonal stream. Two decent sized sheds for all your storage needs, an enclosed porch, solar panels and generator ready, are a just a few of the amenities. 15 mins to Essex, 35 to Burlington, this is your new place to call home. Welcome!



