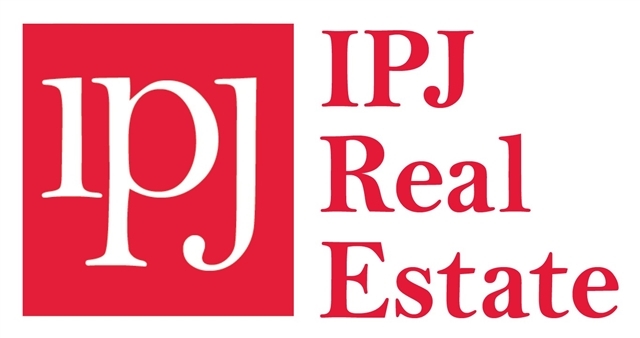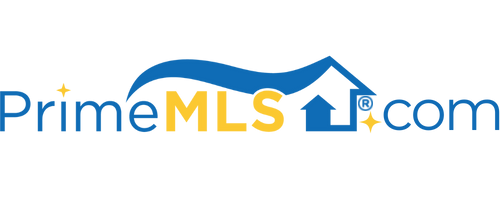765 MORGAN HORSE FARM ROAD Weybridge, VT 05753 | Residential | Single Family
$1,125,000 ![]()

Listing Courtesy of
IPJ Real Estate
Description
Warmth, comfort and class exude from this 2005 contemporary with an incredible eastern view and just minutes to downtown Middlebury and the local Trail Around Middlebury system (17 mile loop). Conveniently designed for single level living, the spaces flow easily from one room to the next and there's a sight to behold out every window! The kitchen and sitting area/family room were redesigned and rebuilt within the last year with a gorgeous butcher block top island and Dekton countertops, new cabinets, new windows and built-in storage on either side of the propane fireplace. In the living/dining area enjoy a Rumford fireplace, vaulted ceiling with recessed lighting, plenty of wall space for artwork and doors leading you out to the patio overlooking the pond and the west facing slope of the Green Mountains. Entertain with the convenience of a built in wet bar with wine fridge and storage. The primary bedroom suite is generously sized with a walk in closet and full bath including a soaking tub and separate stall shower. Another patio is just beyond the door - perfect place for morning coffee or nightime firepit! Your guests will enjoy their own private spaces as each of the additional bedrooms (second floor) have their own bathroom and are away from the main living level. A two car/direct entry garage is heated and provides access to the full footprint basement which is dry and perfect for storage. Central air, ceiling fans and lots of opportunity for cross ventilation!



