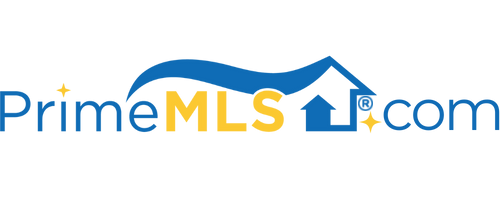439 ROOD POND ROAD Williamstown, VT 05679 | Residential | Single Family
$275,000 ![]()

Listing Courtesy of
BHHS Vermont Realty Group/Montpelier
Description
Secluded, yet convenient modern Ranch with open concept floor plan and vaulted ceiling in main living area. First floor master bedroom has a 7'x11' walk-in closet, and is immediately adjacent to the first floor full bathroom. Fully-equipped kitchen with island has plenty of storage and counter-top work area. Living room with bead board detail has a corner propane fireplace. Yellow pine flooring. First floor laundry. Heat pumps (owned) in 3 districts of the home offer air conditioned comfort when it's hot outside. Covered front porch has a built-in line for your gas grill, if needed. In the lower level is a second bedroom, office space, den, bonus/guest room, storage room and utility room. Radiant in-floor heating, too. The direct-entry 2-bay garage has in-floor heat and automatic overhead door. Workbench stays. Plus, there's a detached 20'x12' shed with concrete slab which can provide workspace and/or more storage for your stuff. Location is very private, yet less than 1/2 mile off the access road for Exit 5, I-89.. Put this on your "must see" list, for sure!



