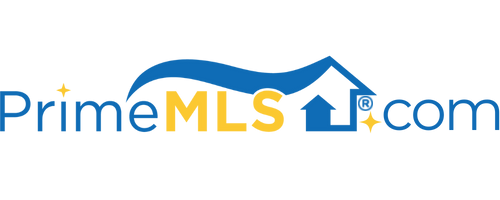122 OBRIEN COURT Williston, VT 05495 | Residential | Single Family
$545,000 ![]()

Listing Courtesy of
Rossi & Riina Real Estate
Description
Don't miss this amazing opportunity with tons of potential to make it your own. This wonderful home has plenty of room to spread out, yard space like you're living in the county, yet located right in the heart of everything on a beautiful cul de sac. Large flat yard for all to enjoy with invisible dog fence, patio space, fire pit area and summer fruit trees include blueberries, concord grapes, plums and apples. Head inside to a beautiful kitchen/dining area with exposed wooden beams, butcher block island counter and a cozy Hearthstone wood stove. The center attraction for gatherings! The first floor also includes a large living room and separate den or office space. Head upstairs to 4 bedrooms. The master includes its own full bath and the other three bedrooms share a 2nd full bath. If you don't need all the bedrooms they are great options for more home office space too. The basement will bring you back in time a few years, but is a great partially finished space to update in time should you wish. Basement also has a great workshop or hobby space. Two car garage with some storage above. Minutes to I-89, Burlington and more. Showings Start Monday 1/24.



