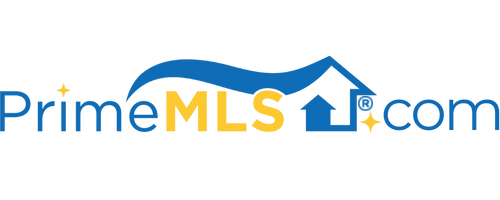152 BUTTERNUT ROAD Williston, VT 05495 | Residential | Single Family
$380,000 ![]()

Listing Courtesy of
Nancy Jenkins Real Estate
Description
Country living in Williston. Our mini farm has lots to offer. The 4 bedroom 2 bath home features hardwood floors in the kitchen, dining room, family room and baths. New laminate floor in the 2nd floor vaulted Master with walk in closet and whirlpool tub in master bath with Hardwood floors. The 3 bedrooms on the first floor give you lots of room for guests , family or an office or 2. The sunny south facing rear of the home features an oversized deck that is accessed from the slider in the sitting nook. Located on 4.3 acres with easy access to town and I-89 and lots of room for you to roam. The horse barn with 3 stalls are all set for your horse and the outbuildings and amazing garden space will delight your inner farmer. The gardens have been meticulously cared for and the soils regularly enriched so your tomatoes and vegetables may be able to win a blue ribbon. Hike up to the top of your lot and enjoy the views. 2 car garage under.



