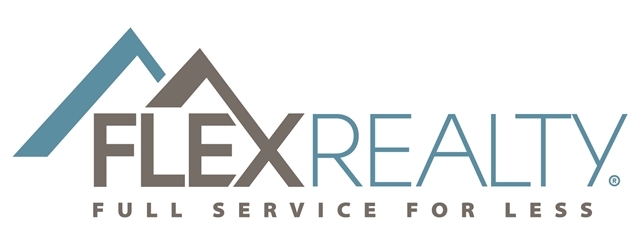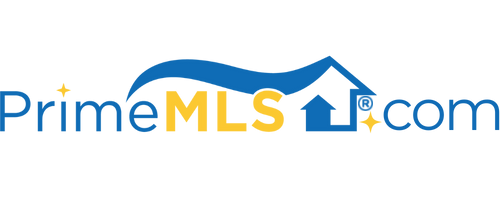191 LAWNWOOD DRIVE Williston, VT 05495 | Residential | Single Family
$640,000 ![]()

Listing Courtesy of
Flex Realty
Description
You will feel right at home as soon as you step inside this picture perfect home in one of Williston's most sought after neighborhoods. Being a corner lot, this home has a wonderful neighborhood setting with just the right amount of privacy. The home offers a terrific open concept and flow throughout the entire home! Inviting and completely updated eat-in kitchen with island, newer stainless appliances, and tons of cabinets and counter space. Hubbardton Forge lighting in the dining room, foyer, and upstairs bedroom. Red birch hardwood flooring throughout the entire home; South American hardwood upstairs and red birch hardwood on the main level. There are four generously sized bedrooms upstairs including a master bedroom w/private updated bathroom. Other updates include newer Marvin windows throughout the home. In addition, this home offers plenty of extra room for office space, storage and so much more. Enjoy an extra large garage with extra room for storage, cars and toys. Relax on the spacious front porch during evenings while watching the beautiful sunsets. The expansive back deck is perfect for BBQ's and gatherings. The neighborhood includes a community pool with a new activity center, tennis, pickleball, and basketball courts. The bike path, parks, and schools are within walking distance. The home is situated a quick 15 minute drive to downtown Burlington, UVM Medical Center,and many other local amenities. Delayed showings until Open House on 9/11/2021 from 12p-2p



