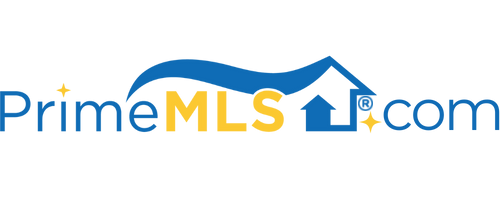27 KETTLE POND LANE, #5 5 | Williston, VT 05495 | Residential | Condo
$329,500 ![]()

Listing Courtesy of
Flat Fee Real Estate
Description
Gorgeous two bedroom, two bath townhouse located in the heart of Williston’s new Finney Crossing! This home was built with ultimate efficiency including on demand hot water, and mini split air conditioning in the bedrooms, as well as the living space. This unit features the largest floor plan offered in the development and also features upgrades from the standard finishes including natural gas range in the kitchen and glass doors on the master shower. Handsome EVC flooring is located in living/dining area and hallways and entry ways. The master en suite features a large walk-in closet, handsome carpeting and nicely appointed master bath. The second bedroom is spacious with ample closet space. There is a full guest bathroom as well as laundry. Just off the living/dining area you will find a balcony to enjoy on warmer evenings. Less than one block from the unit you will find the Association's amenities, including pool, tennis courts and clubhouse. Finney Crossing is located within walking distance of shops and restaurants and only minutes from I-89, UVM Medical Center and downtown Burlington. A great value and a must see.



