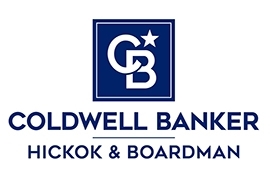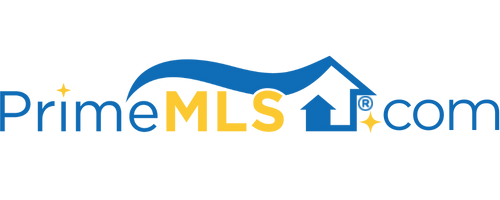273 EASTVIEW CIRCLE Williston, VT 05495 | Residential | Condo
$259,000 ![]()

Listing Courtesy of
Coldwell Banker Hickok and Boardman
Description
Move right into this delightful 2 bedroom, 1.5 bath Townhome with an open design living concept- making entertaining a breeze. Upon entry, you are greeted by a tiled floor that flows to the kitchen as well as half bath. The kitchen is fully applianced and the pass-through over the sink keeps you connected with your quests. The dining area opens to the sunken living room, both with laminate flooring. The handsome brick fireplace with tiled hearth is decorative – the flue needs a new liner. The newer slider opens to the southerly exposed deck overlooking lawn and cedar trees. The den/study provides is an added bonus for work at home convenience. The second floor laundry closet accommodates a full size washer/dryer. The master bedroom offers a wall of lighted closets and access to a private vanity. The full bath is connected to the master bedroom and hallway. All the unit’s windows, exterior doors and hot water tank have been replaced over the years. The interior door and kitchen cabinetry hardware have been updated as well. The attached garage provides direct access into the home, protecting your car and you from inclement weather. The storage above the garage is accessed by pull-down stairs. Easy access to Interstate 89, Tafts Corners and Essex Junction.



