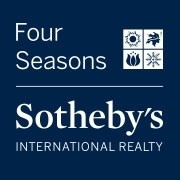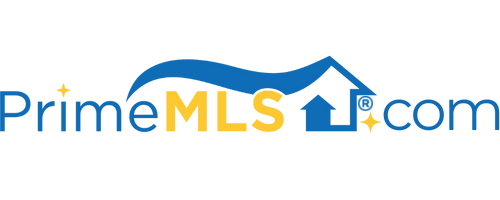281 ZEPHYR ROAD Williston, VT 05495 | Residential | Condo
$485,000 ![]()

Listing Courtesy of
Four Seasons Sotheby's Int'l Realty
Description
Exceptional home at desirable Finney Crossing. Meticulously maintained and lovingly cared for, this tastefully designed home served as the model for the development offers loads of extras! From the very first step, you know this home is going to be exquisite. Enjoy many fine architectural features and custom craftsmanship throughout. Modern open floor plan with attention has been paid to every detail. A welcoming front porch opens to a distinctive entry. An expansive living room highlights a wainscoting accent wall that opens to a dining area boasting a warm and inviting space to relax and gather with friends & family. An open gourmet kitchen featuring a generous island, is sure to delight your inner chef. Enjoy the serenity & privacy of your personal courtyard with an outdoor gas fireplace, an extraordinary outdoor living space; perfect to unwind from the hustle & bustle of the day. A spacious landing at the top of the stairs serves as a den or office space on the 2nd level. The master suite is a beautifully appointed escape with its own ensuite bath and a generous walk- in closet. A gracious family room with a full bath on the lower level offers additional room for guests. Easy living with club house, pool and tennis courts on site. Nearby golfing, biking, recreation path, parks, trails and more. Near shopping, dining and all services. Minutes to Downtown Burlington, Lake Champlain, the airport, UVM and the Medical Center. This home has it all!



