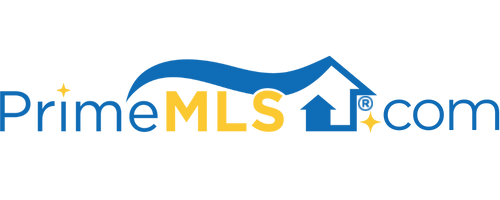336 TRILLIUM ROAD Williston, VT 05495 | Residential | Mobile Home
$171,300 ![]()

Listing Courtesy of
Cornerstone Real Estate Company
Description
Stunning and very well maintained single wide mobile home located within the desirable 55+ neighborhood of Williston Woods. Perfectly situated in a small cul-de-sac, this home backs up to woods, where an abundance of wildlife can be seen and you can enjoy your private outdoor space, adorned with stone walls and mature landscaping. Inside you will find an immaculate home, completely sheet rocked and freshly painted. Open kitchen, dining and living room spaces allow for easy entertainment and relaxation. Plenty of cabinets for storage and a kitchen island for prep space, with a skylight to let in natural light. The hallway leads to your washer and dryer, half bathroom and one of two bedrooms. The end of the home has your primary bedroom with two closets, space for a king sized bed and private bathroom. A three season porch adds 160 additional square feet of living space for most of the year, and a large deck is conveniently located off the porch. Round out the amenities with a large shed and a detached one car garage with a brand new garage door and ample storage space. Xfinity cable, trash & recycling and plowing is included in your reasonable park fees, along with use of the community clubhouse. Conveniently located 10 minutes to Taft Corners and Interstate 89, and 20 minutes to Burlington, this home is ready for a new owner to move right in.



