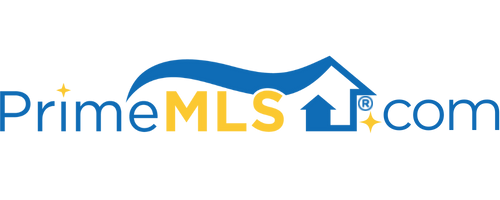389 LEDGEWOOD DRIVE Williston, VT 05495 | Residential | Single Family
$739,000 ![]()

Listing Courtesy of
Geri Reilly Real Estate
Description
You will fall in love with this beautiful home, the second you drive up, mature trees, stonewall and picturesque setting invite you in! Award winning floor plan allowing you to flow through the house, great for entertaining, hardwood floors throughout the 1st and 2nd floor, chef's kitchen with center island, granite counters and cherry cabinets opens to breakfast area, family room with gas fireplace and built in cabinets. Living room with vaulted ceiling and two sets of French doors, the formal dining is separated with pillars allowing natural light overlooking the covered front porch, 1st floor laundry plus a mudroom, primary suite with 3/4 bath, walk in closet and 2 extra closets, 2 spacious sunny guest rooms plus bonus room with closet and a direct view of Camels Hump! Other features include, 3 car garage, full walk out basement ready to be finished. Entertain on the front porch overlooking the mature landscaping or dine on the raised stone patio off the kitchen. Surrounded by 47 acres of neighborhood common land with trails leading to views of Lake Champlain and Adirondacks, plus gated parking area for boats and R.V's.



