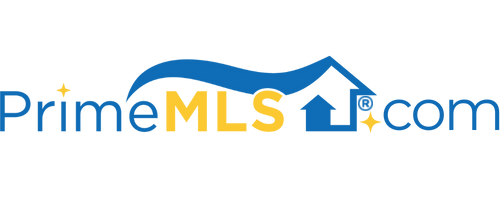467 WESTVIEW CIRCLE, #32 32 | Williston, VT 05495 | Residential | Condo
$240,000 ![]()

Listing Courtesy of
Catamount Realty Group
Description
Amazing townhome located in Mountain View/Eastview Estates. Spacious townhome with many features including a nice slate entryway with coat closet and half bath off the entryway. Nice kitchen with a pantry and copious counter and cabinet space. Plenty of natural lighting. Pass through opening from the kitchen to the dining room. You will love the open floor plan of the dining room and living room. The dining room walks down a few steps to the living room giving a nice distinctive separation of the two spaces and keeps the open feel of the space. Beautiful wood burning fireplace. Extra bonus room to the left of the living room only found in the end units. Stylish open staircase design to the second floor. Nice private back deck that looks over the country setting. Upstairs, you will find a large bedroom that offers two closets and attached washroom that leads to another full bathroom. A nice feature for these homes. The other bedroom is very spacious with plenty of windows for natural lighting. Washer and dryer are located on the top floor. Detached full garage and assigned parking for the second parking space. Plenty of visitor parking. garden space available for those who love to garden. There is a separate space to park boats and campers. Close to downtown Williston and Essex for shopping grocery shopping, restaurants and more. pet friendly neighborhood. Only ten minutes from I-89.



