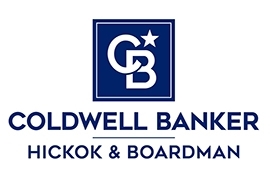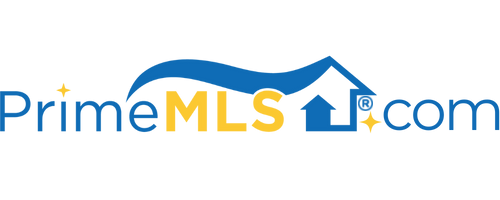49 ASTER LANE Williston, VT 05495 | Residential | Single Family
$687,500 ![]()

Listing Courtesy of
Coldwell Banker Hickok and Boardman
Description
Don't overlook this stunning Contemporary home with space & elegance throughout. First you're greeted by a grand 2-story foyer with a lovely curved staircase & second floor catwalk. Next, is the Great Room with a beautiful hardwood floor, vaulted ceiling & a double story stone fireplace. Nearby you'll find an impressive sized kitchen with breakfast area, center island with seating, tons of cabinet & counter space plus upgraded stainless appliances. This opens to an elegant formal dining room ideal for holiday meals. The floor plan lends itself to easy entertaining with several large rooms throughout. You'll also find a private study on the main level as well as a first floor bedroom suite with walk-in closet & en suite bath - ideal for in-laws or guests. Head up the grandiose stairway to find the master suite offering a private bath with jetted tub, spacious walk-in closet, adjoining nursery/office & convenient laundry closet. Two spacious, sunny guest rooms & a full guest bath round out the second level. The lower level offers even more space with a rec room, family room & plenty of storage. Outside you'll find a wonderful patio overlooking an expansive yard with mature landscaping & privacy trees. A well-established neighborhood convenient to both the country & city. Minutes to Tafts Corners with lots of shopping and restaurant options plus easy access to Interstate 89 for a 15 minute commute to Burlington. This home is ready for it's next owners!



