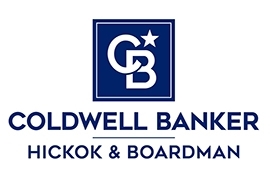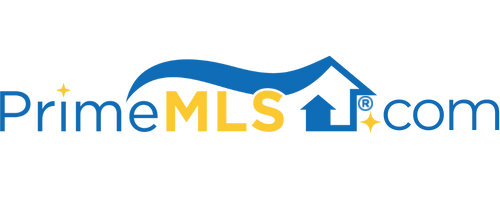538 LEDGEWOOD DRIVE Williston, VT 05495 | Residential | Single Family
$737,000 ![]()

Listing Courtesy of
Coldwell Banker Hickok and Boardman
Description
Upon driving up the hill to 538 Ledgewood you will be in your own private neighborhood. This colonial home offers an open kitchen/living room but still respects the intimacy of having a formal dining room. Enter from the garage to an oversized, Vermont friendly mudroom for kicking off snow boots and cozying up by the fire in your favorite slippers. Enjoy the back deck overlooking the woods and private backyard where you may have a furry friend or two come visit. A bright and cheery office and half bathroom round off the first floor. Head upstairs to four bedrooms and two full baths. The owner's ensuite bathroom is lovely as is or bring your vision and update to suit your taste. The walkout finished basement also has a full bathroom for guests. This neighborhood offers storage for your boat, trailer, or RV as well as hiking/biking trails. Be sure to check out the goldfish pond while you are at it. Nearby stunning views of the Adirondacks, Lake Champlain, and Green Mountains. Only a 15 minute drive to the University of Vermont and Champlain College, UVM Medical Center, and Burlington International Airport. This is truly a gem - welcome home!



