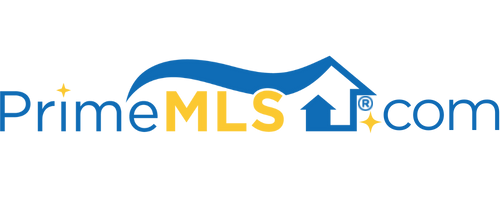55 MAIDSTONE LANE Williston, VT 05495 | Residential | Condo
$549,000 ![]()

Listing Courtesy of
Four Seasons Sotheby's Int'l Realty
Description
Walk to everything from this convenient townhouse at Finney Crossing in Williston Vermont. In great condition with a high Energy Efficient Rating, this townhouse is truly "Easy Living". The owner took great care of the property and it shows. The first floor features a 11' ceiling in the living room with gas fireplace and built ins. Walkout to the deck with awning looking out over the common green space. The kitchen is outfitted with gas cooktop, stainless Energy Efficient appliances, granite counters, breakfast bar, custom cabinets with plenty of storage. A first floor den is a big plus. The private Main Bedroom with oversized custom bathroom and walk in closet is located on the first floor. The spa bathroom has a double vanity with custom counter, walk in tiled shower and soaking tub. The loft space on the second floor is a perfect home office. A guest bedroom with full bath on the second floor is private with good space for an office or seating area. The lower level is ready to finish with 9's ceilings, plumbed for a bathroom, and large egress window for good light. Two car finished garage. Finney's Crossing is a well planned neighborhood with pool, clubhouse, tennis court and adjacent to Williston Town conserved land. An easy walk to Healthy Living Grocery Store, fun restaurants, movie theater and shopping. Hiking and skiing are an easy 20-45 minutes away . Affordable monthly fees of $331 covers snowplowing, HOA fees, trash removal. Smart living in Vermont!



