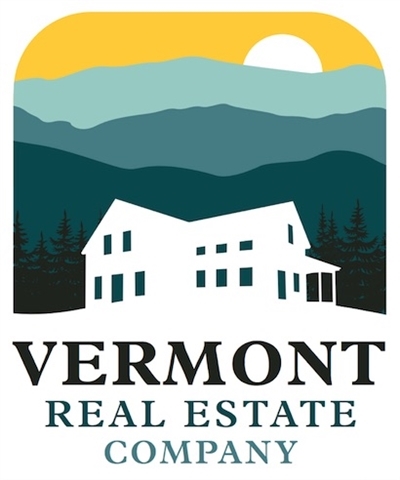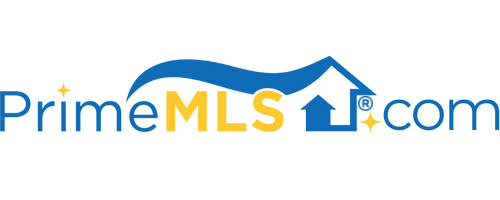556 ZEPHYR ROAD Williston, VT 05495 | Residential | Condo
$412,500 ![]()

Listing Courtesy of
Vermont Real Estate Company
Description
Like new Finney Crossing Townhouse. 3 bedroom, 4 bathroom upgraded unit located in the heart of Williston. Open floor plan that is perfect for friends and family. Hardwood floors, 9' ceilings, gorgeous kitchen with granite counter tops, large center island and stainless appliances. The living space flows easily to the enclosed private deck with gas fireplace that is perfect for 3 season entertaining. The second floor features a loft / sitting area, master suite with 3/4 bath and walk in closet, second bedroom, bath and laundry area. The finished basement can be the third bedroom or family room. Excellent storage space or work shop in the unfinished portion of the basement equipped with a utility sink. Finny Crossing's amenities include a pool / clubhouse, tennis court and green space for gardening. This home is walking distance to Williston's shops and restaurants and located next to the bike / running path. This is a high quality home built with a fire resistant cement board exterior. Located 5 minutes to Burlington International Airport and 10 minutes to downtown Burlington.



