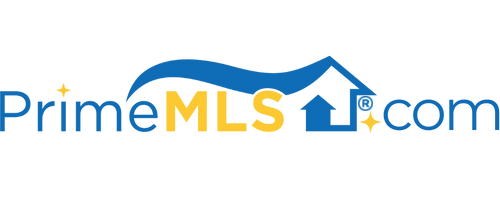620 OLD CREAMERY ROAD Williston, VT 05495 | Residential | Single Family
$510,000 ![]()

Listing Courtesy of
Nancy Jenkins Real Estate
Description
Quintessential Vermont! Amazing remodeled Classic brick Greek Revival with granite lintels on almost 2 acres. Remodeled kitchen w/custom natural cherry cabinets and quartz island. Dining room with brick Queen Anne Fireplace & Jotel woodstove.The first floor also features a Living room with custom design projector screen, speakers and custom handcrafted shelving, entertainment cabinet and dry bar with wine fridge. First floor laundry and full bath plus spacious bedroom or Office with original Pine Floors, built-in bookshelves and Network hub. Primary bedroom with handmade custom-built California King bed and nightstands. The second floor also features a sunlit Bedroom with vintage built-ins, Bonus/Gaming Room, bath with marble tile, and private guest room with tiger bamboo floors and custom maple built-in bookshelves & bureaus plus secret access to the first floor. This homes many improvements incl. New standing seam roof, skylights, windows and added insulation. See list for all improvements. Large detached garage, 2 bays, 3rd converted and full second story perfect for storage, workshop or hobbyists. Wonderful level backyard perfect for gardening and playing! This home is in a rural setting yet minutes to the interstate, town bike path, and Taft’s Corner for shopping, restaurants, and a movie theater. Easy commute to Burlington, Essex, Waterbury, and Montpelier. 3D Virtual Tour available.



