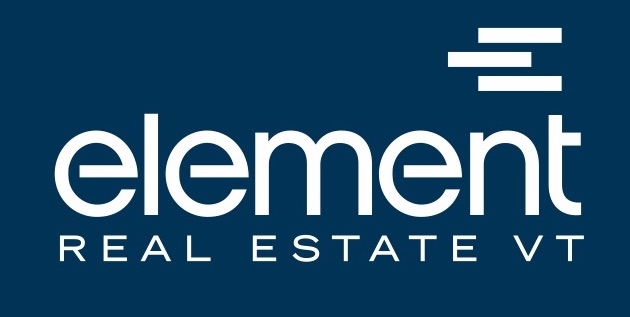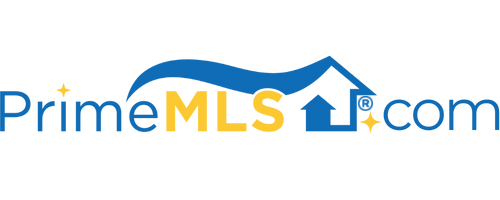757 OAK KNOLL ROAD Williston, VT 05495 | Residential | Single Family
$815,000 ![]()

Listing Courtesy of
Element Real Estate
Description
This Stunning Contemporary Cape is more than meets the eye, on over an acre of land in a private yet convenient Williston location! This home has had extensive renovations throughout since 2017. The light-filled kitchen features stainless appliances, soapstone counters with integrated sink, and a subway tile backsplash from counter to ceiling. The ample cabinet space & island with counter seating provide plenty of space for storage & prep. An expansive living area has vaulted ceilings, exposed beams, two skylights, and a wall of windows overlooking the woods. The soaring first-floor Primary Suite opens to its own screened-in porch, and includes a walk-in closet and gorgeous en-suite bath. On the other side of the main level, you’ll find a stylishly outfitted ½ bath, laundry, room, and mudroom. The upstairs offers two more huge bedrooms and an updated full bath with heated floors. The basement level has a ton of finished bonus space, including an epic exercise room. Enjoy outdoors from the two screened porches and two decks, overlooking an open, sunny yard with woods beyond. A deep detached two-car garage provides loads of space for cars and gear. This home offers the privacy and space of country living within a 5-minute drive of I-89 and the vast amenities that Williston has to offer! Explore the 3D tour and full list of upgrades to get to know this home, and then come see it in person!



