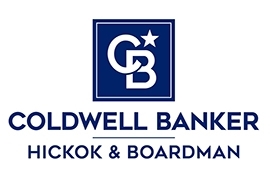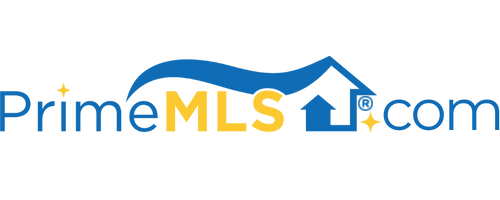81 GOLDENROD LANE Williston, VT 05495 | Residential | Single Family
$935,000 ![]()

Listing Courtesy of
Coldwell Banker Hickok and Boardman
Description
Move in soon to this stately, well-built contemporary home at the end of a peaceful lane in one of Williston’s best neighborhoods. Enjoy the privacy and natural beauty of this 2+ acre lot in an active neighborhood with common acres and recreation trails. Entertain in the beautifully landscaped yard with gorgeous in-ground Gunite pool set in the center of a brick and bluestone patio, complemented by a pool house - gas available for heating pool. Desirable first floor primary suite with an additional bedroom suite upstairs. With vaulted ceilings, an open floor plan, inviting formal dining room, and living room fireplace, this home welcomes family and friends. The center of the home is a gourmet eat-in kitchen with quartz counters, stainless steel appliances, and JennAir cooktop with downdraft vent. Convenient door off back patio/pool area to access 1/2 bath and laundry. This property is a gardener's dream with gorgeous perennial gardens, raised beds, apple trees, and custom irrigation system. 2-car garage with epoxy floor coating. Private rural setting surrounded by nature, yet located close to Williston village.



