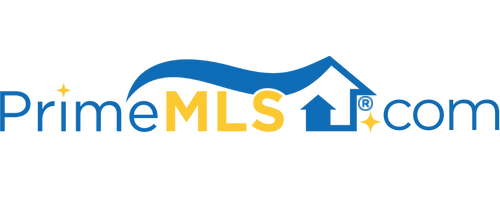81 HOLLAND LANE, #3 3 | Williston, VT 05495 | Residential | Condo
$350,000 ![]()

Listing Courtesy of
www.HomeZu.com
Description
Single floor condo with 2 bedrooms and 1 and 3/4 bath. Master bedroom has walk-in closet and 3/4 bath which can be divided by pocket doors. The 2nd Bedroom has ample sliding double door closet and full bath adjacent. The carpeted bedrooms and living room are open floor plan and mesh with the Kitchen. Kitchen and bathrooms have stone countertops. Flooring is vinyl simulated wood. Kitchen is equipped with electric range, Refrigerator is side by side, with in door ice and water dispenser, microwave, sink faucet has sprayer handle and variety of sprays for washing, garbage disposal, dishwasher, laundry room is equipped with top loading washer dryer set. All appliances less than 4 years old. The rooms have lots of available natural lighting with energy efficient windows, and ceiling fans in the living room and master bedroom. The garage is entered via an electric door and offers secure and weather proof entry into the condo. Enjoy community from the patio, accessible through sliding glass door, exterior is landscaped and an additional planter is off the patio. Also enjoy the easy walking, nearby pool and tennis courts and clubhouse. Centrally located in Finney Crossing, just minutes from shopping and entertainment around nearby Taft's corners. Short drive to the interstate, airport and Downtown Burlington.



