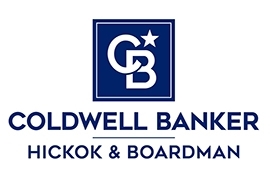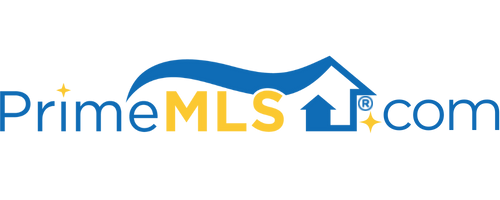820 TERRACE DRIVE Williston, VT 05495 | Residential | Single Family
$920,000 ![]()

Listing Courtesy of
Coldwell Banker Hickok and Boardman
Description
This Meadowridge Contemporary of good scale and great finishes sits on a private one acre lot. Join the active neighborhood by riding bikes or snowshoeing on the common paths. The center of the home is a chef's kitchen with granite countertops, newer appliances, hardwood floors, and natural light. A large and inviting porch off the kitchen leads to the yard with extensive professional landscaping including firepit and sitting areas to enjoy the outdoors. With a first floor office, family room with gas fireplace, and living/dining rooms, there is plenty of space to host family and friends. Upstairs bonus space for work or working out. On the second floor you will find the primary bedroom with en suite bath and 2 additional bedrooms. The finished basement with daylight windows offers good hangout and guest options. Stay cool with A/C throughout the home. There is a 3-car garage and generator too. Located close to Williston Village, yet feels rural with natural beauty and privacy. Easy show Sunday May 22 - Tuesday May 24.



