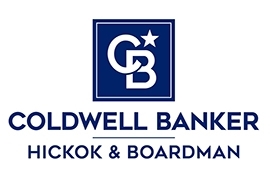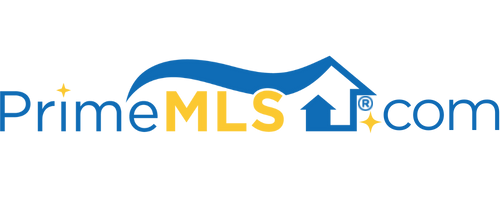83 PLATEAU ROAD Williston, VT 05495 | Residential | Single Family
$995,000 ![]()

Listing Courtesy of
Coldwell Banker Hickok and Boardman
Description
Don't miss this custom built Contemporary nestled on 2 private acres in one of Williston's most desirable neighborhoods. Offering seasonal views of the Adirondack Mountains and gorgeous sunsets from the back deck and second floor owner's suite. Unique open floor plan with soaring ceilings, walls of windows, and three dining spaces including a screened gazebo off the back deck - perfect for entertaining and hosting. The chef of the home will love the kitchen with professional stainless appliances, lots of storage, and gleaming quartz counters. This opens to a large family room with gas fireplace - ideal for relaxing. Upstairs you'll find 4 bedrooms and 2 baths total. The owner's suite is spacious and sunny offering two walk-in closets with custom built-ins plus a recently remodeled bath with tiled walk-in shower, free-standing soaking tub, and two vanities. The sun-filled walkout lower level offers a rec room, exercise area, sitting area plus a 3/4 bath, workshop, and tons of storage. Glass doors lead you to the lower back deck with new hot tub surrounded by extensive landscaping, rock walls, and path to the inground pool! Be the envy of all of your friends at your house-warming pool party this summer! This large home features many high end finishes inside and out plus a 2 1/2 bay garage for all of your storage needs. You'll also love the private, wooded location yet just minutes to Tafts Corners, I-89, and Burlington.



