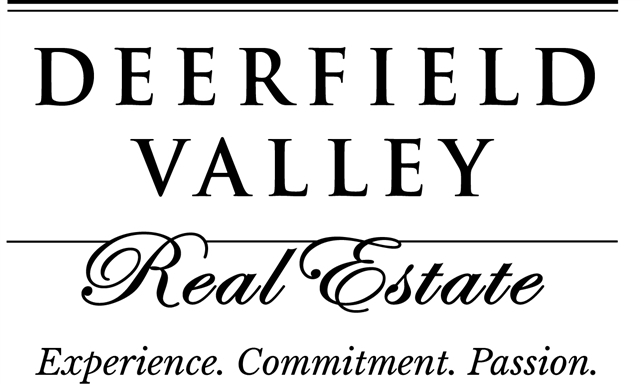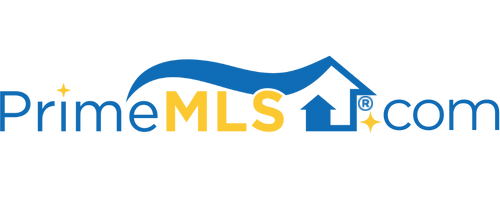10 STAGS LEAP LANE Wilmington, VT 05363 | Residential | Single Family
$2,650,000 ![]()

Listing Courtesy of
Deerfield Valley Real Estate
Description
Old world charm with all the modern conveniences. This Ski on Ski off home at The Hermitage Club at Haystack Mountain offers luxury living at its finest. From the minute you walk in you will experience nothing but the finest in fit and finish. First floor features a large great room to include kitchen, living and dining with multiple sitting areas. Kitchen boasts a top of the line gas Wolf range with double ovens and an amazing hand forged copper hood, white quartz countertops, double wine coolers, massive kitchen island and wet bar. Cozy living room features a masonry wood burning stone fireplace and an ensuite bedroom w/ a gas fireplace and sliders to the rear covered porch. Second level includes two ensuite bedrooms with stone gas fireplaces and walk in closets. The master suite is accessed by a private staircase and features a sitting area in front of a stone gas fireplace, an oversized beautiful soaking tub looking over the lower section of Haystack Mountain, his and hers closets, double sinks with granite countertops, stone shower and a water closet. The amazing lower level has separate boys and girls bunk rooms, a large family room with wall scrabble that the kids won’t want to leave also including a gaming table, project desks, large sofa and another gas fireplace. The exterior won't leave you disappointed w/ mature plantings, cobblestone and brick walkways, a large brick patio with stone walls and a firepit. 2 car garage w/ski lockers complete this magnificent home.



