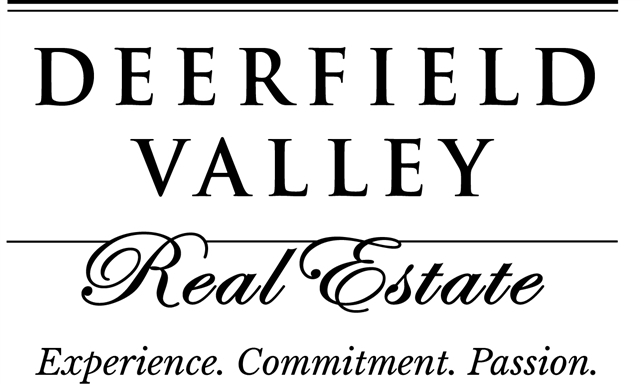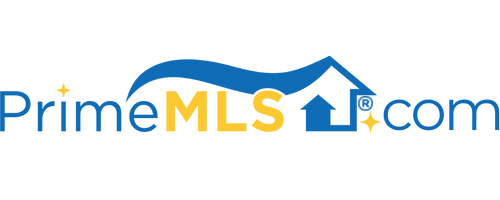140 ELWELL HEIGHTS ROAD Wilmington, VT 05363 | Residential | Single Family
$350,000 ![]()

Listing Courtesy of
Deerfield Valley Real Estate
Description
Beautiful country cottage sitting nearby waters edge of Lake Whitingham. A hidden treasure nestled privately on a 1.25 acre corner lot surrounded by mature landscaping that features weeping willow trees, hydrangea tree, a variety of lillly's, iris's, hostas and your own pond. The original camp has been totally renovated and expanded in 2004 into this amazing architecturally designed home that features, open concept floor plan, vaulted ceilings, natural wood beams, kitchen with granite, stainless appliances and gas cook stove, stainless breakfast bar and sitting area that features gas stove on brick hearth and atrium doors open to back yard decking and access to four-person outdoor hot tub. Ash wood flooring with radiant heating throughout the new addition and wide pine flooring in the original cottage. Living with views from every window overlooking the private yard, custom built curved ash & maple staircase with mahogany banister by a local master craftsman, master suite overlooks rear yard and features private seating area with gas stove, walk-in closet, custom double sink vanity, custom tile shower and jetted spa tub for total relaxation and star gazing. Enjoy seasonal views of Lake Whitingham from inside and outside this special property and located within a short walk to the public boat launch for swimming, canoe and kayaking, motorboating, sailing, jet skiing and snowmobiling. The architectural details featured in this property are a must see for the discerning buyer!



