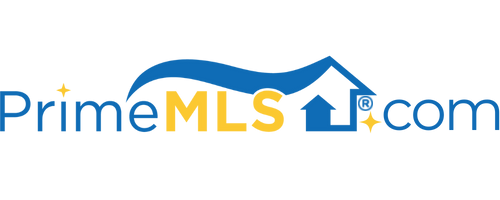228 STOWE HILL ROAD Wilmington, VT 05363 | Residential | Single Family
$1,850,000 ![]()

Listing Courtesy of
Berkley & Veller Greenwood/Dover
Description
As you drive up the beautiful Stowe Hill Road, passing large parcels and country homes, you'll come across a beautiful serpentine driveway not far from Lake Raponda. Perched atop a hill at the end sits this magnificent home in a class of its own, with nearly 360 degree views, yet utter privacy. This stunning Vermont farmhouse was built in 2006 and no expense was spared in it's construction. The home was designed to have a vintage look with modern conveniences and features a large open concept floor plan with stunning natural light and views from all rooms, a large living space with fireplace and stone hearth, country kitchen with island and vintage stove, formal dining area with gas fireplace, main floor office and den, upstairs master and guest suites, two additional guest bedrooms and guest bath, a loft living space, lower level family room with climate controlled wine cellar, media room, library, and additional full bath. There is an elevator for easy access to all levels, a 70 foot screened wraparound porch, 2 car attached garage, and stone patio with fire pit. Across the drive is the breathtaking post and beam barn which could satisfy many lifelong dreams for private events, car storage, or more, including 2 more garage bays, one with a pass through for tractors or toys, a large open entertaining space with 2 stories and stone fireplace, full bath, and cupola viewing area to take in the sunrises, sunsets, and fireworks from nearby Mt Snow and Hermitage Club ski resorts.



