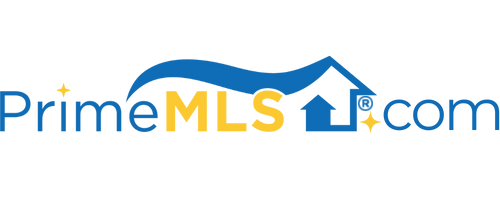329 WHITES ROAD Wilmington, VT 05363 | Residential | Single Family
$730,000 ![]()

Listing Courtesy of
Meg Streeter Real Estate
Description
Captivating and elegantly simple, this farmhouse appears to have been occupying its carefully chosen place since the 19th century. But step inside from the circular drive and you'll find a modern home with all amenities and conveniences you would expect today. Gleaming hardwood flooring and tall 2-over-2 windows bring the outside in and create a visually beautiful interior from each vantage point. There's a wood-burning fireplace, a large screened porch located adjacent to the dining room, an outdoor shower, a ground floor master bedroom suite and a full lower level with family room/library/full bath. The Vermont red post and beam barn houses 2 vehicles and has ample 2nd floor space if one chooses to finish a studio apartment or bedroom here. Both the water line and the septic line run to the barn and can be easily connected. The surrounding land has been thoughtfully maintained and the mowed pathways lead to plentiful wild blueberries, views of wildlife, quiet places to relax and also to a picnic and bonfire area. In winter, enjoy direct access to the VAST trail network for snowmobiling locally or further afield. The ground floor master bedroom and adjacent study (or bedroom #4) share a bath and are located in a wing near the living room. The two large upstairs bedrooms are each en-suite.



