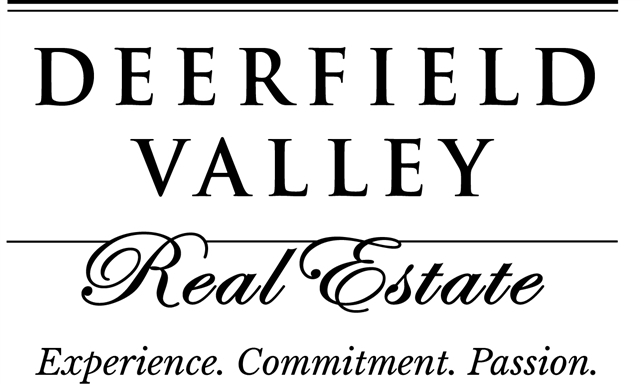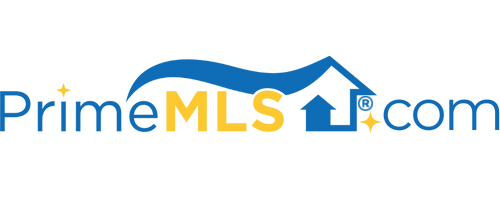405 WHITES ROAD Wilmington, VT 05363 | Residential | Single Family
$875,000 ![]()

Listing Courtesy of
Deerfield Valley Real Estate
Description
Scenic hilltop location with magnificent westerly views and sunsets along the Haystack Mountain ridgeline are enjoyed year round. Solidly built home on over 2-acres offering a spacious open floor plan & abundant natural light, paved driveway & oversized garage. This home nearing a complete renovation & remodeling that has transformed the interior!! Features open concept living, new windows, new exterior doors and birch flooring throughout the main level, living with woodstove open to new expansive rear deck through the addition of new french doors, new redesigned kitchen overlooking rear yard with white cabinetry, stainless appliances, huge center island, dining area that will accommodate a farmers table for eight, and mudroom entry with radiant heat. Added a 2nd floor sitting area at the top of the staircase that features a huge picture window where you'll want to spend the day watching nature, reading a book or napping in the sun. Master suite w/private bath totally redesigned; walk-in closest, bath w/tile shower, double vanity and a soaking tub, a three quarter bath w/tile shower added to the front bedroom, 2nd floor laundry & the basement area to have a generous rec-room w/built-in bookshelves, recessed lighting & utility storage space. Exterior of the home to be painted. The exterior will have a beautiful front covered porch entry while the expansive rear yard will be graced w/a rear deck to welcome all to gather, relax, retreat and enjoy all that Vermont has to offer!!



