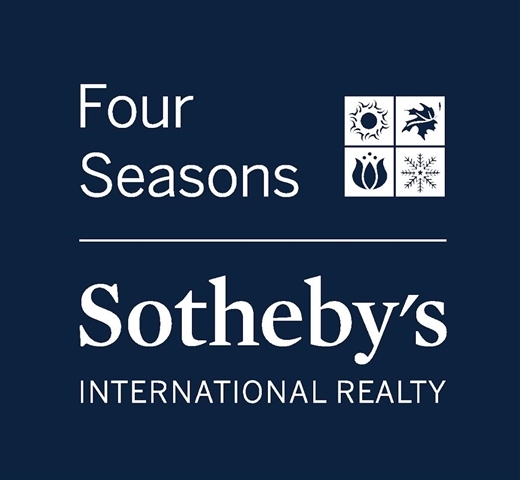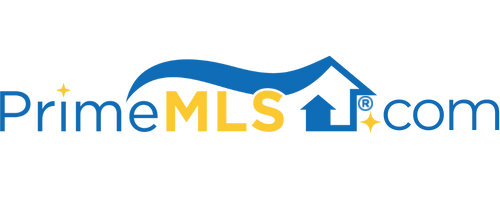42 SCOUT DRIVE Wilmington, VT 05363 | Residential | Single Family
$750,000 ![]()

Listing Courtesy of
Four Seasons Sotheby's Int'l Realty
Description
Serenity awaits your arrival to this elegant and thoughtfully designed five bedroom, five bathroom (two ensuite) home next to Lake Whitingham! Just one mile from charming downtown Wilmington and minutes to area ski resorts, it feels like a million miles away from it all, being privately sited on 10+ acres. This is a truly distinctive home with professionally landscaped grounds and bright and airy indoor living spaces with lake views from almost every room. The main level features a living room with a floor-to-ceiling stone wood-burning fireplace and soaring beamed vaulted ceiling with great natural light -- perfect for entertaining. You will love the kitchen with stainless steel appliances, six-burner gas cooktop with griddle, wall oven and soapstone countertops opening to a spacious and sunny dining area. Comfortable living continues in the nicely appointed master suite which is sure to be a favorite spot to relax -- the bedroom has beautiful built-in cabinetry, vaulted ceiling with loft and overlooks the outdoor in-ground heated pool. Master bathroom has radiant floor heating. A second master suite and three other bedrooms offer plenty of private and welcoming accommodations. Enjoy the warmth of another wood-burning fireplace in the family room with wet bar. A sauna, home gym, laundry room, spacious entryway with lots of storage and a two-car garage completes this level. Do not miss out on this rare opportunity!



