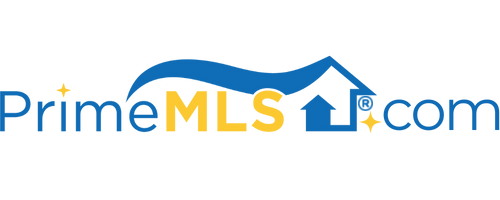5 SPRING COURT, #M-94 M-94 | Wilmington, VT 05363 | Residential | Single Family
$415,000 ![]()

Listing Courtesy of
Meg Streeter Real Estate
Description
With a tree-framed setting, this charming Chimney Hill house is private and conveniently located for all seasons enjoyment. Step inside the covered entry to enjoy this well-maintained home (built by Bronson Builders) with 4 bedrooms, a bathroom on each floor, a wood-burning fireplace, an expansive deck, an open-concept kitchen/dining/living area, a ground floor laundry area, a walk-in storage area on the 2nd floor and a sturdy shed. The 2010 addition by Dupuis Carpentry expanded the living room and added a ground floor bedroom. This home is being offered furnished and turn-key - move right in! Chimney Hill amenities are nearby and include a well-appointed clubhouse with fitness facilities, indoor and outdoor pools, game room, winter ice skating, snowmobile trails, basketball and tennis courts plus choice of plowing, sanding and trash collection services. The Green Mountain National Forest is a neighbor with numerous hiking trails and skiing/winter sports at Vail's Mount Snow resort 15 minutes away. Historic Wilmington village and nearby West Dover offer shopping, night life and restaurants from food trucks to fine dining. Haystack Golf Course is close by as is the Mount Snow Golf Course - both offer challenging courses and clubhouse dining. Lake Whitingham, Somerset Reservoir, Lake Raponda and the Deerfield River offer fine swimming, boating and fishing.



