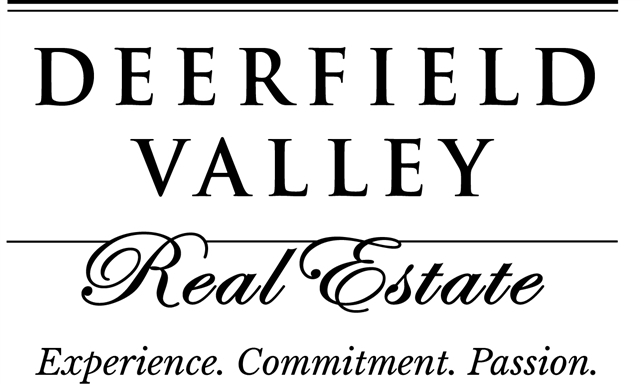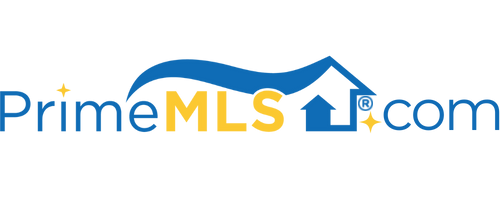63 SCATTERED TIMBER ROAD, #496, 497, 498 496, 497, 498 | Wilmington, VT 05363 | Residential | Single Family
$439,000 ![]()

Listing Courtesy of
Deerfield Valley Real Estate
Description
The utmost in privacy for Chimney Hill with three lots and an end of the road location. Fantastic log home with open kitchen, living, dining, hardwood flooring, soaring vaulted ceiling, masonry wood burning fieldstone fireplace, wall of windows, beautiful easterly views offering amazing sunrises. Mudroom entry, multiple sliders to wrap around deck, kitchen with breakfast bar, stainless appliances, pantry, laundry room, two bedrooms and one and half baths complete the main floor. Second floor features lofted sitting area overlooking the great room, master suite, walk-in closet, private bath with double vanity, tub and shower. Large open walk out lower level family room with woodstove, dual sliders open to a deck with a custom built wetbar complete with barstools, footrail, large screen television and fan for those warm summer nights. Views from every level, large mechanical room, exterior storage and security system all in the best of condition. Being sold mostly furnished. Amazing property, great price!



