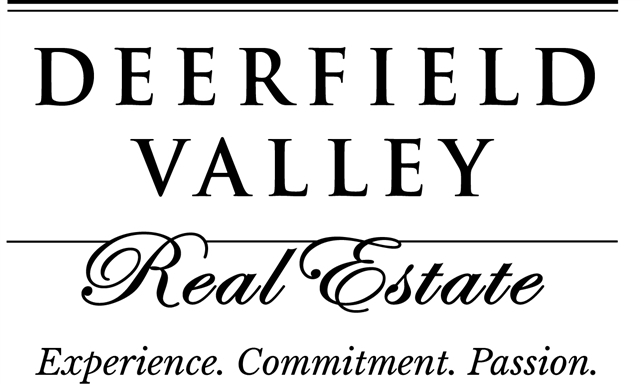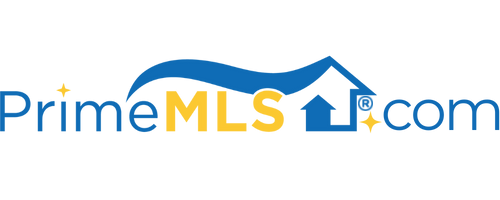64 FANNIE HILL ROAD Wilmington, VT 05363 | Residential | Single Family
$775,000 ![]()

Listing Courtesy of
Deerfield Valley Real Estate
Description
Rustic Country Elegance just 3 miles to Mount Snow at the base of Haystack Mountain. This home features Cedar siding with post and Beam accents, lots of windows, large entry with built in cubbies/bench and stone floor. Great room has a wood burning fireplace and a state-of-the-art custom kitchen w/ stainless steel Viking appliances, soapstone countertops and kitchen island, wet bar, stone wood burning fireplace with wood floors throughout. First floor master suite with fireplace, custom walk-in closet and awesome bath with oversized tile shower. There is a large covered porch overlooking Haystack Mountain’s lower trails, great spot for wood storage and back covered porch with extra-large hot tub overlooking a stream. Second floor features 2 bedrooms both with custom tiled showers and walk-in closets. Walk out lower level boasts a beautiful family room with a large sitting/tv area, Foosball, Ping-Pong and pool table. Bunk room has 2 sets of bunk beds and a separate queen making it a great guest/family suite. Oversized one car garage with ski/snowboard and snowmobile storage. Direct snowmobile access. The entire house is beautiful and in perfect condition!!!



