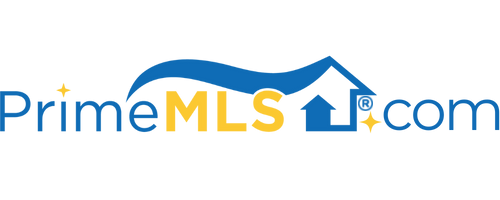3652 ROUTE 44 Windsor, VT 05089 | Residential | Single Family
$392,000 ![]()

Listing Courtesy of
Four Seasons Sotheby's Int'l Realty
Description
Well maintained Dutch Colonial sited on 10.2 beautifully landscaped acres with mountain views. Step inside and enjoy the hardwood floors, exposed wood beams and open concept kitchen/dining room that allows guests to step outside onto the deck that overlooks the open fields below. A large living room with cathedral ceiling and a gas burning stove is the perfect place to gather with friends and family. First floor master bedroom with walk-in closet, full bath, laundry and two bedrooms complete the first floor. Upstairs, two additional rooms, 3/4 bath and a loft will be the perfect spot for your out-of-town guests. The lower walkout level provides a large, dry heated space for storage and a two car garage. Outside, walkout onto the plush green lawn with mature perennial gardens, hand picked stone walls, a small apple orchard, and a private little sitting spot overlooking the babbling brook. The private back yard hides the full length multi-level decks that drop down to the above ground pool and allows plenty of space for entertaining and outdoor grilling. Walk down to the lower back yard and you will find a 24x30 Post and Beam barn with electricity and hay storage above. Just a few steps away from the blueberry and raspberry patch sits a 35 year old sugar shack and small maple orchard. It is here where maple syrup and memories were made by a family who has loved and cared for this home. Less than one mile to Mt. Ascutney, 30 minutes to DHMC, and 20 minutes to GMHA.



