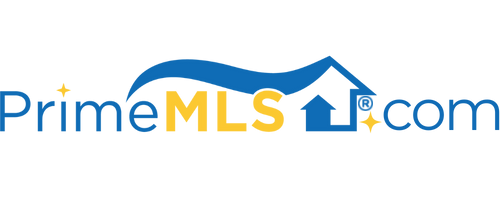21 WEST BRANCH ROAD, #99 99 | Winhall, VT 05340 | Residential | Single Family
$1,300,000 ![]()

Listing Courtesy of
Berkshire Hathaway HomeServices Stratton Home
Description
We are so excited to offer this remarkable custom built Vermont Timberframe home located in Stratton Mountain's well sought after North Brookwood area. Featuring a large cathedraled great room with a spectacular floor to ceiling riverstone fireplace, open to a spacious dining area and kitchen with walk in pantry, more than ample counter space and radiant heat, 4 well laid out bedrooms, including a beautiful oversized primary suite, this home has plenty of space. There is a shuttle to the slopes that stops right at your driveway and you can walk a few blocks to Stratton's Village for dinner. Relax on the Chaise in the beautiful sunroom or enjoy a cup of coffee on the front porch taking in the views. There is a family room with fireplace on the lower level that walks out into the colorful custom plantings and gardens with sprinkler system. This is truly 4 season living at its finest. With a very functional mudroom having radiant heat - you can warm your feet when coming home after a cold day on the mountain. This home has been loved and very well cared for. It is comfortable, beautiful and inviting with lots of natural light and fully furnished Don't miss your chance to own this exquisite Vermont Timberframe home at Stratton. All complemented with Stratton’s association amenities that offer water, sewer, road maintenance and security. Stratton Fitness and Training Center Bond available to purchase. Subject to Stratton Mt. Fire District Covenants and Restrictions.



