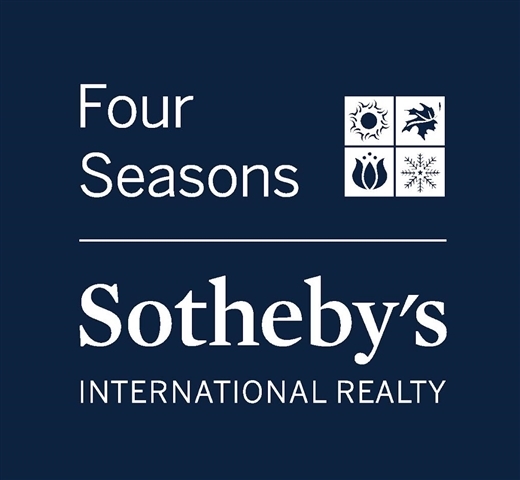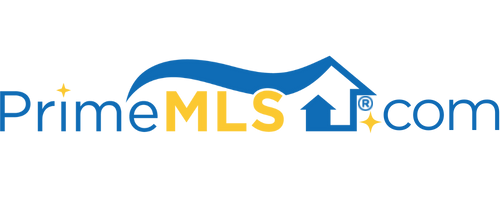7 EAST ROUND ROAD Winhall, VT 05340 | Residential | Single Family
$625,000 ![]()

Listing Courtesy of
Four Seasons Sotheby's Int'l Realty
Description
This handsome renovated, updated contemporary chalet is set back for privacy off a hidden cul de sac and features short walk to slopes and Sports Center. The entry level mudroom with cubbies offers a convenient laundry room. The spacious family/game room provides après skiing relaxation and fun around the brick fireplace while 2 bedrooms, shared bath provide respite for guests. Emerge onto the second level, the sunlit Great Room surrounded by windows invites you to gather before the soaring brick fireplace and enjoy convivial dining. Entertaining spills over into the open kitchen with fine custom cabinetry, gleaming granite countertops, casual breakfast bar. A grilling deck is off the kitchen. A master bedroom en suite has its own private wing while another en suite bedroom can also serve as a den or TV room. One more flight up and overlooking the Great Room is a loft area and two more appealing “treetop” bedrooms with half bath. Hardwood flooring defines the stylish main level, while wide board pine floors in the loft hint at comfortable rusticity. The attached, heated garage is currently used as a workshop, extra storage and equipment area. A stairway from the garage provides a more direct back entry up to the kitchen. A nearby shed houses tools, firewood, garbage. Offered furnished. Sports Center Bond available for transfer. There are many different ways to enjoy this property over the years ahead. Let it be the place where you discover the many joys of life at Stratton.



