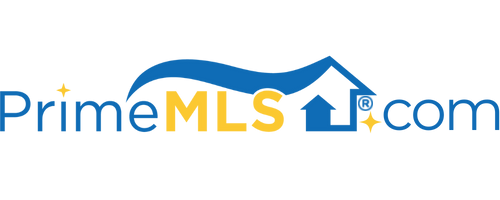74 HIGH MEADOW ROAD Winhall, VT 05340 | Residential | Single Family
$2,150,000 ![]()

Listing Courtesy of
TPW Real Estate
Description
Rare opportunity to own one on the finest homes at Stratton Mountain. This masterpiece of architectural and interior design is situated alongside the Stratton golf course with easy access to skiing. Luxurious finishes, family friendly floorplan and an incredible outdoor space defines this 3.6 acre estate at 74 High Meadow Road. The distinctive style is credited to original architect Mark P. Finlay, with extensive renovations by an exemplary firm that left no detail untouched. Eating at home is a delightful experience with the zen like ambiance in the kitchen, dining, and great room, with walls of windows and finishes in warm hues. Well equipped with a Viking 6 burner duel fuel stove, sub-zero fridge, and 2 dishwashers. The main floor master suite is privately sited in the home and includes mountain views. The living room loft has views of the slopes, and a special place to call a home classroom or office. Exercise room, and hot tub on the private stone patio. Three season porch, and destination fire pit. Central air-conditioning, radiant heat, backup generator, high speed internet, Crestron remote access system, 3 fireplaces, 2 sets of laundry, and 2 car garage are just a few of the essentials of this home. Skip the wait list at the private Stratton Mountain Club and be a member this season with this home. The site is 3 contiguous lots, allowing you to build a guest house in the future, or enjoy the level lawns for snowmen or swing-sets. Path to golf course to snowshoe.



