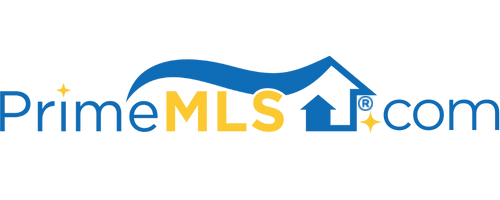8 PARK PLACE Winhall, VT 05340 | Bondville | Residential | Single Family
$388,000 ![]()

Listing Courtesy of
Berkshire Hathaway HomeServices Stratton Home
Description
Enjoy this spacious 3069 sq. ft. home with school choice, designed by famed Vermont architect. Large open living room has coffered pine ceiling, attractive fireplace and is open to the dining area with sliders out to a patio for easy outdoor enjoyment. Kitchen with corian countertops adjoins, with walk in pantry. Den with many built in bookshelves also opens to a separate outside patio. A large foyer, full bath and mudroom complete the ground floor. Beautiful Mexican Tile Floors with radiant heat on this first level. Second floor delights with large light filled master bedroom boasting a fireplace and numerous builtins, master bath with shower, soaking tub, great mirrored closets and lots of room for two people to function. Two other good sized bedrooms, one with walk in closet. All 3 bedrooms are off of a 14 x 13 central open area, great for desk/study area. Attached oversized two car garage with wood paneled, heated office above with half bath, basement area below. Lots of front yard privacy and easily accessible from route 30 in Bondville. Walk to elementary school. Many architectural details throughout. Treat yourself and make this your new residence or seasonal retreat!



